We all desire to own a house, and we work hard to achieve this goal. A house is not just its four walls. You need the special spaces in your house which make the difference between your house your home
Contents
Sometimes home is as much the places outside the four walls as within. The lawn where you can set up a grill in the summer or bring over friends for a cold beer in the evening. A porch where you can set up a rocking chair, sit cozily with your special someone, chat with friends, read novels or just enjoy the weather. Having a porch is often just as important as what’s inside the house itself.
You need to treasure and protect your porch, so you should get the best roofing material to cover your porch. A porch roof will protect you from snow, wind, rain and the summer sun. A beautiful porch is a perfect entrance to your abode that people can admire from afar.
So let’s find out how to connect a porch roof to a house. All you need is some basic construction skills and to follow 6 simple steps.
What is a Porch?
A porch is a covered shelter that usually attaches to the front of your building. It is the first place which a visitor sees when he enters our house. So, you need to maintain it to add a modern and elegant look to your dwelling. There are many different types of porches you can select according to your taste.
Adding a porch roof to the front of your house can have many benefits. If you have children in your home, they can play on your porch without worrying about the scorching heat or rain. You can have a family get-together on your porch while being sheltered from the elements.
Framing a porch roof is a bit complicated and requires great carpentry skills. The construction involves a lot of timber. So, the timber or wood should be durable and of good quality. It should have the strength to withstand any harsh weather conditions.
Different Types Of Porch Roofs
There are different types of porch roofs. Let me talk a bit about the range of choices that you have.
#1. Gable Porch Roof
The gable porch roof style is quite popular in the United States. The roof is triangular and is suitable for any house, as it allows water or snow to drain quickly. They are also very durable, so many people prefer to have these types of roofs over their porches.
#2. Shed Style Porch Roof
The shed-style porch roof is just an extension of your home. You usually see this type of style in high-rise buildings. If you attach a shed-style porch roof to a medium-sized building, the building will look short.
#3. Hip Porch Roof
The design of the hip porch roof is quite complex. You usually find this style of porch roof on bungalows and cottages. Hip porch roofs are pyramidal, and if you opt for this style of porch roof for your home, you need just one supporting post. It looks gorgeous.
#4. Flat Porch Roof
If you have a flat roof on your existing house, you should also choose a flat roof for your porch, both for functionality and aesthetics. In many states, you face snow from time to time. If you have a flat roof, then the snow will not drain properly. Therefore flat roofs are not recommended in places like Minnesota and Alaska.
#5. Open Porch Roof
The open porch is suitable for those who love sitting on the porch and enjoying the scenery or the weather. There is no specific design for an open porch roof. You will choose the roof according to your existing roof design or consult an architect for an open porch roof.
Benefits of Having Porch at Home
#1. Creates Focal Point
Whenever your guests or your friends arrive at your home, they first see your porch. If you have a well-laid-out porch roof, then it becomes a major talking point at parties.
#2. Increases Natural Light
You can also have glass windows on your porch, increasing the amount of natural light in your home. The daylight will add a warm feeling to the interior of your home.
#3. Protect Your External Doorway
By having a porch, you can protect your main door from bad weather. Adding a porch will, therefore, indirectly increase the durability of your door.
#4. Increase the Resale Value
If you have a porch and have maintained it, it will increase your home’s resale value.
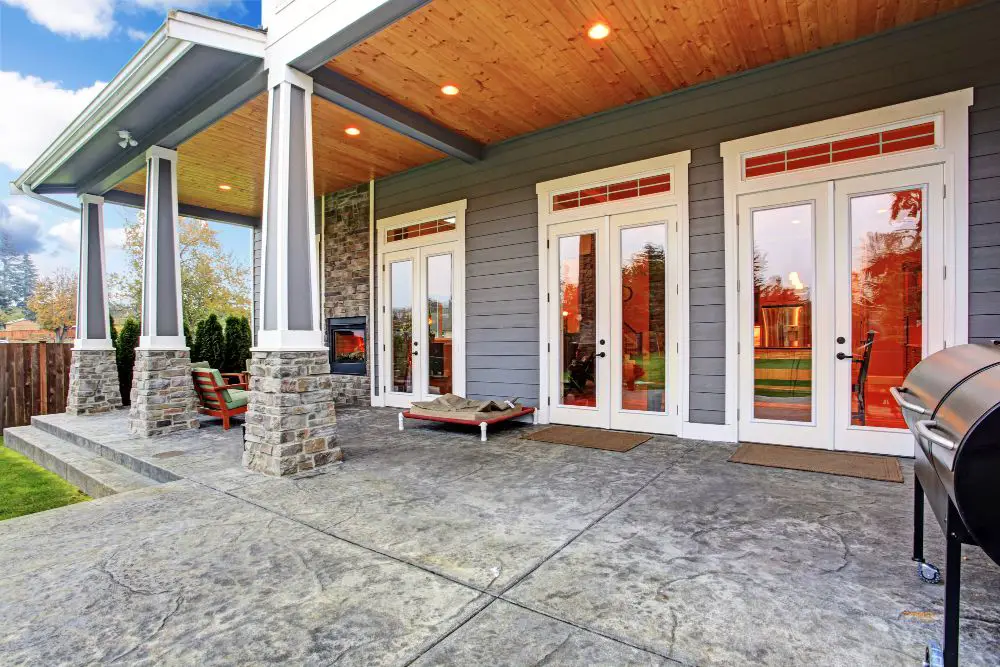
#5. Extra Usable Space
A porch is an extra space for your home where you can have lots of fun, family parties or even enjoy a cup of coffee in the morning.
There are a lot of things to do on the porch. You are getting extra space where you can relax and enjoy yourself with your loved ones.
#6. Add Extra Security
Some people add a door to their porch. If you do this, your porch will provide additional security. If a burglar tries to enter your house, he has to go through two entrances, which will be a bit difficult and not worth it.
What Considerations do You Need to Take While Connecting a Porch Roof to Your House?
#1. Safety
Safety is the top priority. You need to wear gloves, goggles and appropriate shoes while connecting a porch roof to your house.
#2. Determine the Slope of Your House
Your home’s steepness or slope is called pitch. Pitch is critical to determine before attaching a porch roof to your house.
You can calculate pitch by measuring how many inches your roof rises upward for every 12 inches it juts forward. For example, a roof that rises 8 inches and extends out horizontally by 12 inches is called an 8/12 pitch.
Flat Roof
If you connect a porch roof with a pitch of 2/12 or less than 2/12, then you will have a flat roof. A flat roof has many advantages such as:
- You don’t need to spend a lot of money installing it.
- They are more energy-efficient.
- Flat roofs are suitable if you want to install a cable or dish on top.
However, when it comes to draining rainwater and snow, a flat roof can create many problems. If you want to have a steep roof on your porch, try for a 9/12 pitch.
Sloped Roof
Usually, people try to keep the slope of the porch roof the same as the slope of their house. Once you decide the slope or pitch of your roof, you can calculate the length of the rafter (the central beam of the porch roof) with a simple calculation.
After you know the length of the rafter, you can calculate the area of your porch. When you know your porch area, you can decide the number of wood planks or quantity of lumber you need while installing.
Try to use good-quality lumber at the time of installation. The strength of your porch roof depends on the quality of material . If you use inferior quality lumber, your porch will sustain damage after a few short years. You will have to spend money again to reroof your porch.
Redwood and cedar are quite popular building materials. These types of wood are naturally resistant to microbes and bugs, and are very durable. Doug fir is cheaper yet still quite strong, although is not very bug-resistant.
#3. Determine the Type of Roofing Material
The next step is to decide the type of roofing material you want to use for your porch roof. There are various options like asphalt, tiles, slate and metal.
If you want to keep the porch roof lower, there is a limit to which building materials you can use. For flat roofs, you should use asphalt shingles.
Metal roofs are a great option as they last longer than other materials and are relatively inexpensive. The only drawback is that they need a bit more maintenance and are somewhat noisy when it rains.
#4. Determine Electrical Equipment
If you want to install any electrical equipment like a fan or light, plan your porch roof accordingly. It’s good to determine the electrical requirements before building a porch so that you don’t have to use an extension cord afterwards.
How to Attach a Porch Roof to a House?
A porch enhances the aesthetic style of your house. The process of building a roof on your porch is the same as putting a roof on your house, with some additional factors.
If you are building a front porch, it should always be wider than it is deep. Choosing the right color and height for your porch will add beauty to your house. Some people prefer open porches, but they are not as safe. Most people opt for a covered porch.
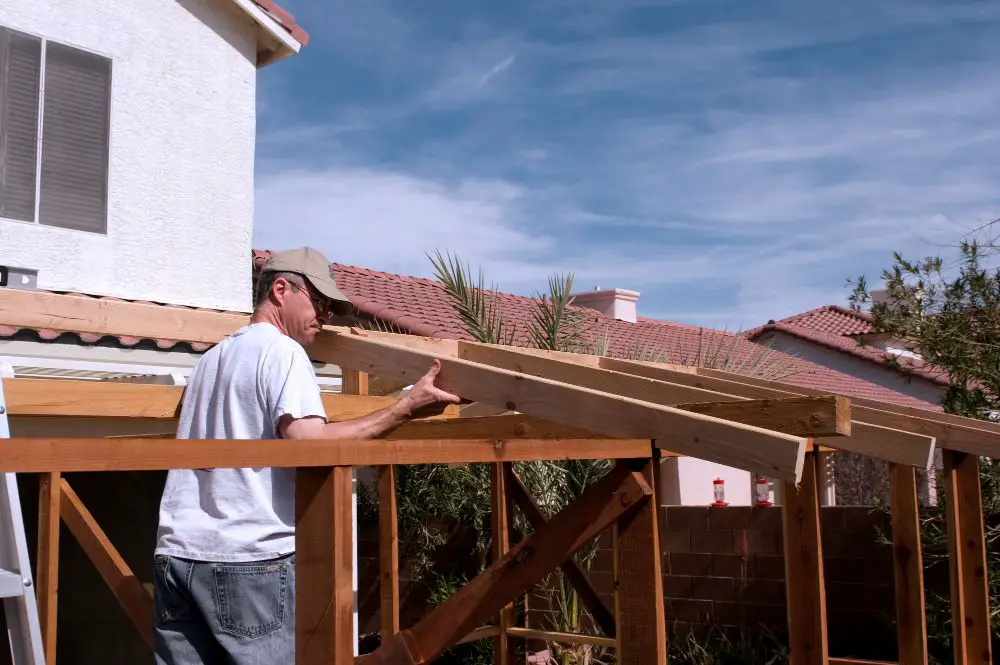
Let us now examine how to add a porch roof to an existing house in detail.
#1. Check the Building Code
You should first know the local building code before constructing your porch roof. You must acquire the necessary permissions to start construction in your area.
You may also be required to submit your roof plan to the building code office before starting your work. Make sure to confirm the rules and comply with them.
Many people try to avoid getting the necessary permissions because it consumes time and money. However, following the building code will protect you, your family and your property. Keep in mind that insurance companies won’t pay claims in case of damage if you have not gained all the necessary permissions.
#2. Determine Location of Rafter Plate
Now you need to decide the spot on the wall where you want to place your rafter plate. The location will determine the steepness of your porch roof. Mark it with a chalk line. Then install the rafter plate, which is a 2×6-inch board that attaches to the rafter.
#3. Install Column
Now try to install a column on each end of your porch roof. You can even add more columns for more robust support. Try to keep a minimum 6-inch distance between the columns.
#4. Frame Your Roof
It’s time to install the header board on the top of the columns. Try to use a header board or horizontal beam of 2×6 or 2×8 inches. The header board supports the rafter and increases the durability of your porch roof. That’s why we are installing it above the column. You need to fasten the board with the column by using the best screws for metal roofing.
Once your header board is in its correct position, it’s time to install the rafters. One end of the rafter will fix on the rafter plate, and the other end rests on a horizontal beam or header board.
Add some support between the rafter and horizontal beam to have a proper frame for your porch roof. You may attach a fascia board to the end of the rafter. It will hide the wooden exterior of the roof and give an elegant look to the porch roof.
#5.Sheathing
Now add plywood sheathing of 7/16 inches by nailing it above the rafters. Once you complete this step, try to install a drip edge on the perimeter of your roof. Try to keep your drip edge straight and hammer in a nail every 6 inches.
#6. Add Shingles
After sheathing, you need to install the shingles or any other roofing material on top of the plywood sheathing. Try to match the color of the porch roof with the roof of your house. Then place the aluminum flashing over the exposed wood to prevent rotting.
How to Attach Shed to the Existing Roof?
Adding a shed roof to an existing roof enhances the beauty of your dwelling. People use shade-style shed roofs to cover their porches, small verandas, or patios. Shade roofs have low slopes; attaching one to your roof is not difficult.
You need a few simple things like a rafter, ledger board, chalk, tape, rafter hangers, roofing paper and shingles. These things are readily available on the market. Now the important question is how to attach the shed to the existing roof?
Once you have collected all of the required items, you just need to follow this simple procedure to attach a shed roof to your existing roof.
You need first to determine the rise and run of your shed roof. Typically a shed roof slopes 2-3 inches per one foot. Once you know your shed roof’s pitch or slope, mark the exact location where you want your new roof.
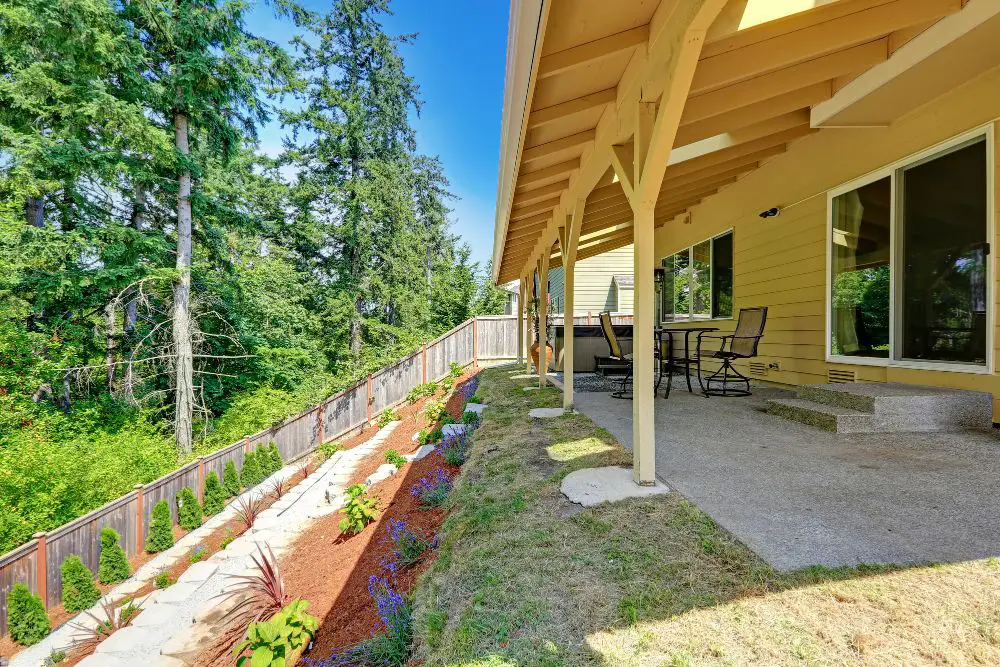
You need to attach a ledger board on the marking where you are going to install the rafter. Attaching a ledger board to the house for the roof is an excellent idea. It holds half of the weight of your roof.
The location of your ledger board decides the height of your porch roof. Just take a circular saw and cut it by 2×6 ledger board. You need to fix it precisely on the marking with lag screws or with the help of bolts.
Now attach the joist hangers on the rafter and paint them before installing them on the ledger board. To seal any joint properly, use a caulking gun. With this tool you can precisely apply the caulk to the gaps.
Once you complete this step, attach your 2×6 rafter to the ledger board. The rafter head will rest on the ledger board, and the tail will rest on the horizontal beam over the column. You may choose to place an odd number of columns to add beauty to your house.
Now, try sheathing with the help of plywood and then staple the roofing paper and add shingles. Attaching the shed roof to the existing roof requires a lot of nail work, so you can use a roofing nailer while installing shingles. Your new shed roof is now ready, and you can enjoy it with your loved ones.
How to Tie a Porch Roof to the Existing House?
Another common question is how to tie a porch roof to the existing roof. The procedure is the same as attaching a shed roof to the existing roof, but you need to remove the shingles and sheathing of your existing roof to place the ledger board correctly.
After you install your porch roof’s sheathing, you can reinstall the shingles on your existing roof. This procedure involves a lot of hard work, but it will be well worth it when you view how beautiful your house is once you construct a porch roof.
How to Attach a Patio Roof to a House with Vinyl Sliding?
People living in a house with vinyl siding must be wondering how to attach a patio roof to a house with vinyl siding. You don’t have to worry at all. The procedure is almost the same as the procedures we’ve already listed.
The first thing you need to determine is the rise and run of your patio roof (the pitch). Make sure that the pitch is nearly the same as that of your existing roof.
Once you decide on the pitch, you can determine where you will affix your ledger board. Once you complete that step, try to do some floor work. You need to dig the holes for the wooden columns. You need to cover the holes with cement so that the columns will last for a long time.
Usually, people use an odd number of wooden columns to add beauty to their porch. Place the horizontal beam over the columns. Attach the rafter on the ledger board – the head part of the rafter affixes on the ledger board and tail part of the column.
Now, you need to add metal flashing between the area of the porch roof and vinyl siding. Metal flashing is just a strip that you need to attach to avoid moisture or water entering your roof.
Different metal flashing is available in the market like tin, copper, lead and various others. You can choose any metal flashing that meets your needs, but copper flashing is the best as it is long-lasting and not affected by any weather conditions.
I admit that copper flashing is expensive, but you should spend the extra money to have the best as it is a one-time investment. Once you install the flashing and the frame, it is time for the sheathing followed by shingles. Your porch roof is ready.
How to Attach a Porch Roof to Brick House?
If your house consists of brick, you must be wondering how to attach a porch roof to a brick house. To connect a ledger board to your brick house, you need to fix the ledger board on the brick wall, which is a slightly more complex procedure compared to other homes.
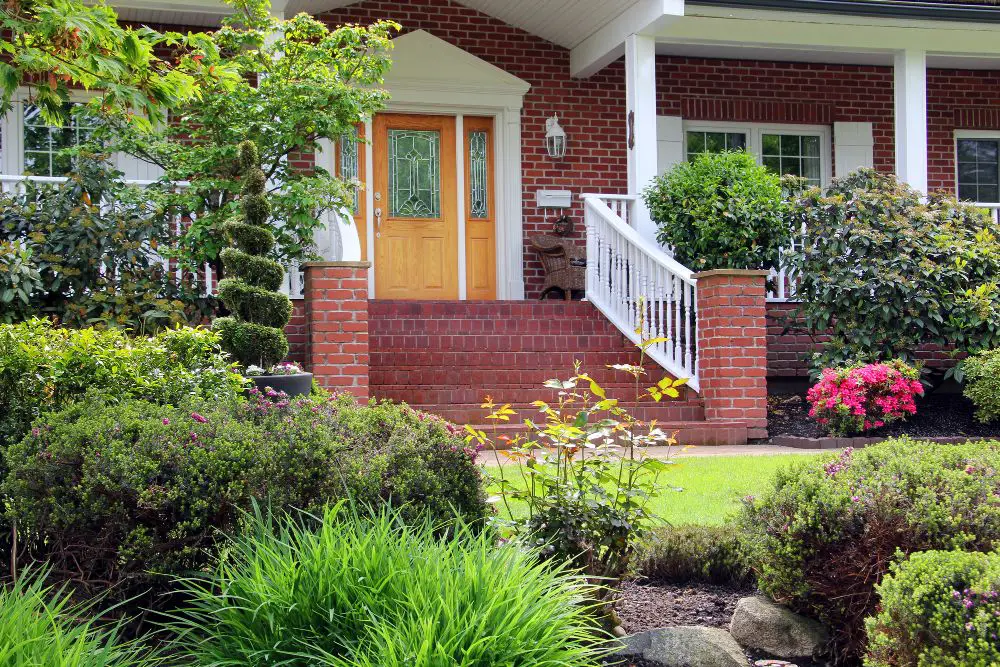
First, you need to mark the location on the brick wall where you are going to fix your ledger board. Now cut a 2×6-inch ledger board with a circular saw. Now you need to drill a hole of half an inch every 12 inches along the board.
Try to drill a hole in the center of the ledger board. With the help of a friend who will hold the ledger board, mark where holes will go on the brick wall. Now start drilling a hole in your brick wall until you hit the band joist. Don’t forget to use a half-inch drill bit; otherwise, your hole will be too large, and the screw will slide down.
Now insert an 8-inch bolt and washer in each hole on the ledger board and fix them to the holes in the brick wall. You need to tap the head of each bolt with a hammer.
Install joist hangers on the ledger board for installing rafters. After that, do some floor work by installing columns and horizontal beams. Then install the rafters on the ledger board properly and finish your work by installing the sheathing and shingles properly.
How to Connect a Porch Roof to House in the UK?
When you build a porch on your entrance, it adds value to your home. Your entry will look more attractive because of the porch. Try to have a roof over your porch so that you can study, chat with friends, or eat outside.
If you live in the UK and want a roof over your porch, you don’t need to worry. You just need to follow the same simple steps we’ve outlined above.
Once you complete the design of your porch, you need to lay the foundation. When laying a foundation, you need to dig deep into the soil and lay a damp-proof membrane to inhibit any plant growth. You can add concrete on top of the membrane, which will act as a subfloor.
If you decide to have a timber floor for your porch, lay the joist to support the floor. Once you prepare the floor of your porch, try to cover it. Exposure to water may damage the joists or your floor.
Once you complete all of the flooring work for your porch, it’s time to move on to the framework of your roof. You need to construct your roof with timber. The procedure is almost the same as what we’ve already listed above, but if you’re still unsure, you can refer to how to frame a porch roof for more information.
How to Attach a Porch Roof to a Stucco House?
The people staying in a stucco house must be wondering how to attach a porch roof to a stucco house. Well, it’s an obvious question. The procedure is almost the same as above. But the installation of the ledger board is a bit different.
First of all, you need to mark on the stucco wall where you will place your ledger board. Above the inch of the marking, you need to cut a straight line on the stucco wall with the help of a circular saw. Then insert the flashing into the groove. Now secure the ledger board exactly on the marking with the help of lag bolts.
Again, you need to seal your top of the metal flashing with a caulking gun, which is essential. It will prevent the water from entering your porch roof framework. Once you install the ledger board, you can install the column and place the horizontal beam where the rafter will rest. Then you need to use good sheathing followed by shingles. Now your porch roof is complete.
How to Connect a Gable Porch Roof to the House?
A gable porch roof is quite common in the U.S. A gable porch roof has a significant advantage over a flat roof in that it drains the snow and water quite quickly because of its pitch. The gable roof has an attractive symmetrical shape that everyone finds appealing.
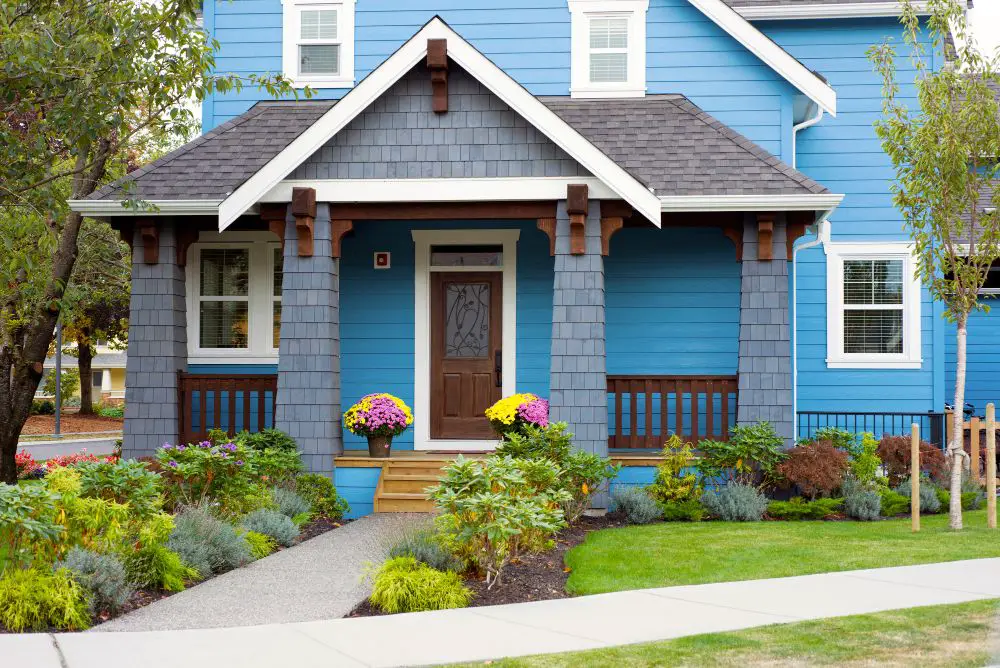
Now a popular question is how to connect a gable porch roof to a house. Well, building a gable porch roof requires carpentry skills. You can make your own gable porch with the help of your friend if you can precisely measure and cut the timber and then install it.
First, you need to determine the pitch of your porch roof. The vertical to horizontal ratio will give you the pitch. Then you need to cut the rafters so that they will fit on your porch roof’s slope.
If you want to overhang the roof, you need to increase the length of your rafter. In an open porch, the rafters rest on the horizontal beam. On a gable roof, the rafters will rest on the exterior wall of your house.
Now place the porch truss on the top plate, which is at the end of the porch. Then secure another truss that is close to your house with nails. Then attach the ridge board to the gable roof with more nails. Then start installing the rafters.
Begin installing from the ridge board. The spacing between each rafter depends on your building code. After that, you need to install the sheathing. The width of the sheathing should match the width of your existing roof. Generally, they are 5/8 inches thick.
Start rolling out the roof felt followed by shingles. The shingles should also match the existing roof. Now you have completed your work, and now you can enjoy yourself on your gable roof porch with your loved ones.
How to Repair a Porch Roof?
The porch roof is exposed to direct sunlight and water. So, it will accrue damage over time. You must repair it within a fixed interval. You need to follow few simple steps to repair your porch roof.
#1. Remove the Damaged Shingle
Sometimes your shingles will be damaged over time. You need to remove them.
#2. Remove the Damaged Area
If you see any damage in plywood, then mark it and try to remove that area. Then cut another plywood of the same area and fix it in place.
#3. Cover the Patch with Felt Paper
You need to cover the area with the patch with felt paper. Try to overlap the felt paper with the old paper by 3 inches. Then secure it with nails.
#4. Add New shingles
Now you need to add new shingles to your porch roof. Secure the shingles with nails.
Conclusion
The porch adds beauty to your house. It is a place where you can do various activities and enjoy the beauty of nature. It’s a place of great relaxation. A roof on the porch plays an important role in enhancing that relaxation.
Without a roof on the porch, you cannot enjoy it as much because you need to tolerate the scorching heat or pouring rain, which is quite irritating. A roof can protect you from sun, rain and snow, and you will enjoy the surrounding scenery just by sitting on the porch with a cup of coffee in your hand.
I hope I have answered your questions regarding attaching a porch roof to the house in detail. If, after reading this article, you install a roof on your porch, then please share your pictures with me. I would love to see them.
Happy roofing!
Hi, I’m Jim. I was a roofing constructor for 20 years, before deciding to start myrooff.com and gather the best content about roofing. I love woodworking and construction and it was only natural for me to start this passion project of mine. Thank you for visitng.

