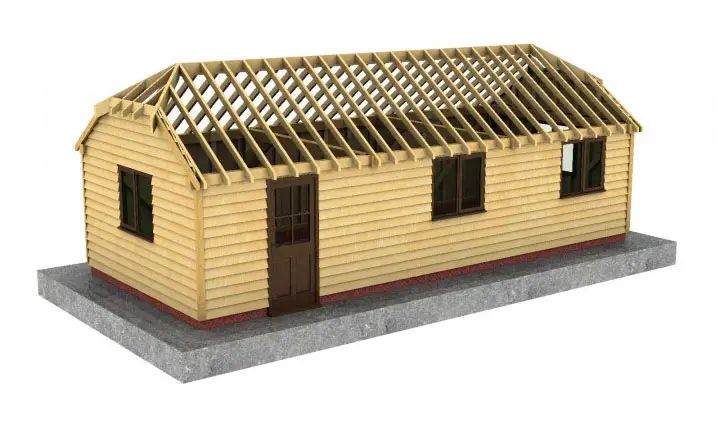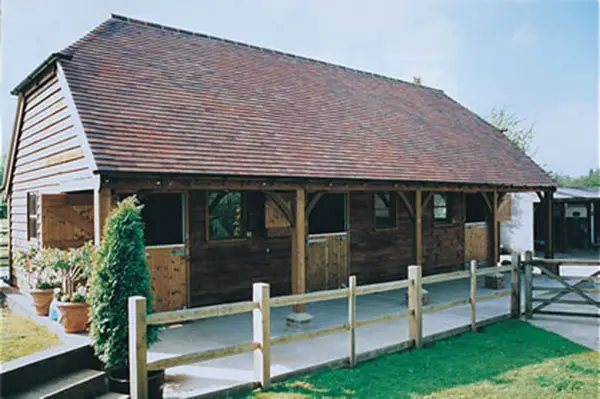A half hip roof is also known as a jerkin head roof or clipped gable. It is a variant of a hip roof depicting a small modification at the top of the gable.
Contents
In a hip roof, all sides of the roof have a gentle slope towards the sides of the walls. It essentially implies that the house has no gables or vertical sides, as is usually witnessed in the other types of roofs.
These kinds of roofs may be designed for houses with rectangular plans meant to have four faces. In most cases, the slope of the roofs will be the same, thus making it asymmetrical at the very center.
It is also important to note that the fascia levels in half hip roofs are usually consistent in a manner that the gutter can be easily fixed all-round the house. It is also common to see pictures that show half hip roofs with dormer slanted sides.
CONSTRUCTION OF HALF HIP ROOFS
Due to the technicalities involved in their construction, hip roofs, including half hip roofs, are usually more difficult to construct as compared to the normal gable roofs.
For stability and overall aesthetics of the entire building, half hip roofs require numerous complex systems of trusses or rafters for successful half hip roof construction.
It is a fact that constructing this kind of roof is really difficult, but a little consolation comes from the knowledge that constructing the walls which will carry the roof is relatively easy.
This is simply because the wall carrying the half hip roof is built on one level, hence there are very few challenges or complexities involved.
The construction of half hip roofs can take a number of forms and shapes depending on the architectural designs of the structure in question, as well as the overall looks of the building as desired by the owner.
Most of the half hip roof construction processes will usually feature a triangular face, the sloping face, hip rafters, as well as the roof pitch.
The triangular faces will be bounded by the hips themselves. The hips or hip rafters on the other hand will rest on the external corners of the structure, which will then raise them up to the ridge.
Suppose the building has any internal corners, the sloping faces will be joined by a special valley. The half hip roofs have a unique advantage of offering a compact and solid appearance to structures.

ADVANTAGES AND DISADVANTAGES OF HALF HIP ROOFS
Before you consider various half hip roof plans for your structures, it is important that you know about the particular pros and cons of having this kind of roof.
Essentially, you need to understand that this roof may not be conducive for every kind of structure. Though it can be made to fit just any building with great architectural modifications, you will get better results if you use it in the type of structures which it suits best.
With that said, here are some of the advantages of using half hip roofs for your structures-:
- The perform better in instances of extreme wind
The design and construction of half roofs enables it to perform much better compared to the other roof types. Though the design is relatively complex, it does not feature a lot of bends or curves and the slope is very gentle.
The use of this roof therefore is ideal in places that normally experience extreme wind conditions since you won’t have to deal with wind damages on a regular basis.
- More stable as compared to the other roof types
The architecture and design aspects of half hip roofs make them more stable structures as compared to the other types of roofs.
For instance, their ability to withstand strong winds and never lose their integrity indicates that even the buildings on which they are constructed will also remain strong and stable.
The shallow slope profile that the roofs adopt also leads to more stability as compared to roofs with relatively higher profiles.

DISADVANTAGES
Though the half hip roofs are desirable in certain circumstances, they do have some disadvantages which might make the half hip roof construction be less desirable. Some of these disadvantages include:
- Less room inside the space – the design and construction of half hip roofs doesn’t allow the inside of the structure to have much space. This can be very discouraging, especially in instances when the structure was constructed purposefully for storage.
- Access is more difficult – again based on design and when compared to gable roof plans, hip roofs are very difficult to access and this makes it a tedious job to care for and offer maintenance services to them. They are also very dangerous to scale by the roofing experts.
- Difficult to ventilate – roof ventilation is another disadvantage that comes with half hip roofs. Poor ventilation leads to less aeration, as well as low quality lighting inside the structures.
USES OF HALF HIP ROOFS
There are a number of modern uses for hip roof as well as the half hip roofs. This roofing styles suits different kinds of architectural inspirations well, such as the American Foursquare houses and the French inspired houses.
Since they represent comfort and stability, it is very common to see cottages and bungalows use this kind of roofing style.
However, with good architectural designs, you are able to fit this kind of roof into just any type of structure and still manage to have great results.
Don’t try doing such a modification before consulting with your architect lest you may end up wasting lots of material, labor and expenses.
It is also important to point out that half hip roofs do not exist in isolation, but they do have a number of variations.
This implies that when you consider how to build a half hip roof, you may also need to consider the existing variations so that you have a wide selection for making your choice. Be sure to consult with your contractor for the best selection available.
