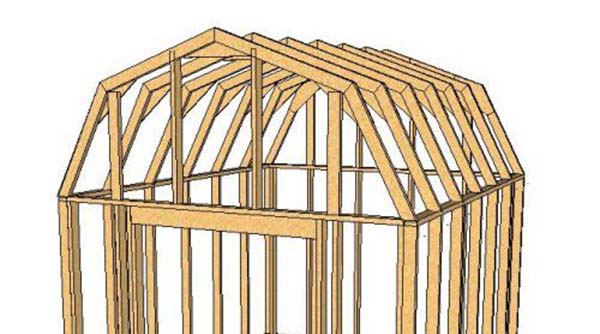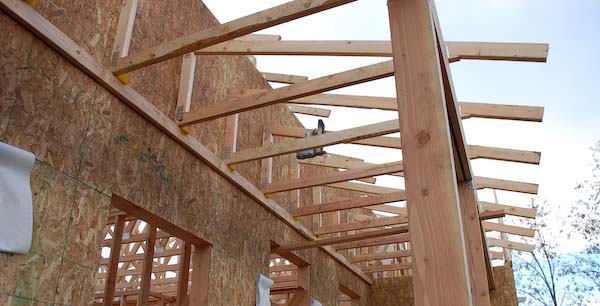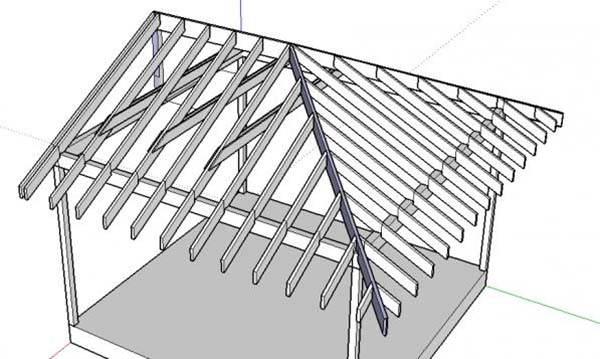The pporch roof framing”>orch roof framing. Whether it is big or small, every one dreams of having his or her house. A house where they can rest, do what they want freely and most especially, a house that will serve as a shelter to them and their loved ones.
That is why, most of the people work hard just to have enough money that they can use in building their own dream house. However, planning and deciding about how your house will look like is extremely difficult. You need to consider many things including its size, structure and design.
However, having a porch in front or at the back of your house is definitely a great idea. It is where you can sit, relax and feel the fresh air outside while drinking a coffee or reading a newspaper.
Aside from that, it is where your children play without worrying whether they will be exposed to extreme sun, rain or dirt.
But, if you want construct a porch onto your house it is advisable that you frame its roof.
Framing a front porch roof or the back porch roof is needed because it is helpful in strengthening and increasing the life of your veranda, including its floor and other parts.
After the walls of your house are done, the roof framing normally follows. In most cases, the walls have to be sheathed also in order for it to be more sturdy and strong.
Furthermore, the roof framing of the porch is considered as the most difficult carpentry frame that can be made in a house because it involves many important angles and things, including the timber or the wood that you will be using in framing your porch.
The wood that will be using for framing your porch roof should be really strong so that it can stand any type of weather and wind.
Nonetheless, it would be also important for you to understand and know that even a porch with complex and beautiful roofs is still made using a standard roof framing design.
Porch roof framing styles
Another thing that you need to consider framing a porch roof is the style or design. Even though the real and main purpose of having a veranda is to serve as protection of your house from any kind of weather.
It is also a good idea that the roof of your porch is attractive so that it can make your house more beautiful.
- Mansard porch roof framing– this style of porch roof framing has steep slopes on its four sides. In the upper part, the second slope that is shallow is made and continues up to the upper part where all the four slopes will meet each other. Additionally, this style was originally introduced by French settlers who lived in Quebec, Canada.
- Gable porch roof framing – this porch roof framing style has 2 sloping sides or parts that will meet at the top so that it can make a gable at the two ends. Furthermore, a gable is a wall with the shape of a triangle that is enclosed by two sloping ends of a rope. It is also the most common style used in framing a roof of a porch.
- Gambrel porch roof framing– this porch roof framing style has a very steep slope located on its two sides. Its second slope starts halfway above and continues extending up to the top. This kind of porch roof framing was introduced by the German immigrants to the Northern Americans. Gambrel porch roof framing is also normally used and seen on barns.

- Shed porch roof framing – this framing style of the porch roofs is also called a lean-to roof. The direction of the roof goes only in one direction. Because of its single direction, it only uses one sloping roof and it is also attached to the high end of the wall of your house and supports the posts on it. Furthermore, this style is the best to use for porches with a long and narrow space. Additionally, it is also not advisable for you to use this style if your porch is very low because the line of the roof in your house will be really high and there is a big chance that it will be disturbing to look at.

- Hip porch roof framing – this style that can be used for framing your porch is a little complex or more difficult to make. It’s because all the sides of the roof will slope downward to your house walls. There are also no gables, plus the slope of it is normally relatively gentle and also gives a lower appearance. Furthermore, this style is more difficult to make compared to the gable because it requires a more complex set of the roof trusses. Additionally, hip porch roof framing is also very strong and it is also normally seen in area where strong storms are.

Now that you know some of the porch roof framing details, you can easily choose the style that you can use.
The next thing you need to know is how to construct it. You should make sure that if you will be the one to make it, you should have enough knowledge on how to do it properly to ensure the quality and attractiveness of your porch.
HOW TO FRAME A PORCH ROOF
- Evaluation– before you make a roof frame for your house, you should first make sure that your house is really strong enough to handle the extra weight, and especially that the wood that you’ll be using is strong and heavy. If you have noticed a weak area in your house, it would be better that you first fix it because there is a big chance that it’ll be destroyed because of the additional weight.
- Making porch roof framing plans – after evaluating your house and making sure that it can handle the extra weight, the next thing you need to do is to make some roof framing plans. Remember that you will be adding another structure in your house, so make sure that you make the best design of frame for your roof porch to make your house more appealing. Make sure also that the design that you make will complement the style of your house.
- Level– in framing the porch roof, it is advisable that you make it with the right level. You should make sure that it is high enough and low enough for you to easily make it.
- Support posts– after ensuring the level of your porch roof frame, the next thing you need to do is to put its support posts in the right location. Make sure also that you really make it strong because it will serve as the main support for your porch roof. As much as possible, put cement in it for it to be really strong and for it to really hold its location properly.
- Attach the porch’s top plate– the next step you need to do is to attach or put in its top plate. It will serve as the connection of all of the support posts. After which, it’s now time for you to put in the rafters. However, make sure that the rafters and the frame are perfectly compatible with each other so that it will become strong and attractive.
- Cover the roof– the last thing you need to do is to cover it. Plywood is the normal thing used in covering it, however, you can use the wood of your own choice. But make sure that the material you will be using in covering it is really strong and not so heavy that the frame can handle it without any complications.
Furthermore, there are also some things you need to consider on how to build a porch roof frame. One of it is the style of your porch roof.
In making a porch roof frame, you should make sure that it is compatible with the style that you’ll be using because if not, its life and strength will not last. Another thing is the size, in making a frame, make sure that its size will be big enough for your house so that there will be a bigger space for you to sit and relax.
The last and the most important thing that you need to consider in making the frame of your house is the wood that you will be using. It is advisable that the wood that you will use has the capability to sustain a good quality especially that it will be exposed to sun and rain most of the time.
So, remember to be really wise in choosing the woods that you are going to use.
Now that you have knowledge about porch roof framing including the styles, things to consider in making a frame and framing it, you can now make your own porch and frame it without any worry and enjoy the relaxing ambiance in your porch.
Related post: How to connect a porch roof to a house.
