Roof types. If you’re a homeowner, you may be surprised by how many different roof types there are. While the gable roof is easily the most popular for homeowners, there are at least 15 different types for homes.
Contents
The choice of which style you choose is based on more than just the aesthetic look of the roof; it also needs to be based on factors like energy efficiency, cost and the potential for extra space that it frees up for your home.
Here’s a brief look at 5 of the most popular roof styles for houses, including a description of what makes each style so distinctive.
The gable roof
For many homeowners, the discussion of which roof style to add to their home begins and ends with a discussion of the gable roof.
Drive through any residential community and you’ll quickly realize that the gable roof – also known as the “pitched roof” and the “peaked roof” – is easily the most popular.
From an aesthetic perspective, the defining style characteristic of the gable roof is the triangular shape. When you are looking at the front of a home, you will see two sides of the roof that meet in the middle, forming a peak.
Some roofs may have greater slopes than others, but there will always be a triangle in the middle.
In terms of materials, you can build a gable roof with just about anything – asphalt, metal, wood or concrete. Depending on the style, design and sophistication of your roof, you may need additional metal seams to protect it.
This is the case if you are creating a home design such as a Dutch gable.
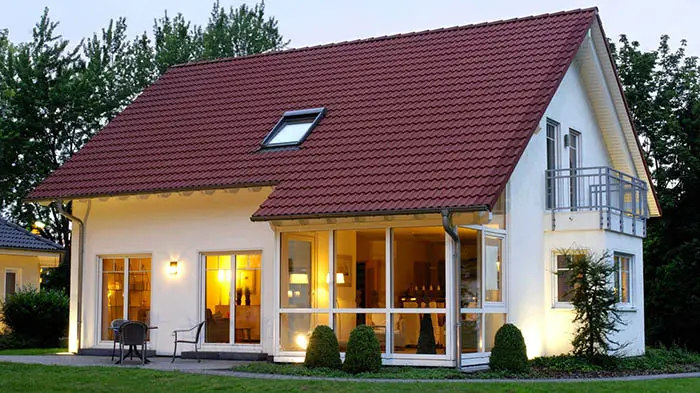
What are the pros of the gable roof?
The peaked shape makes the gable roof perfect for removing snow and rain. As you can imagine, any rain gently slides down the side of the roof.
Moreover, the formation of the triangle in the middle creates extra space for an attic or storage room. Those are the two major functional benefits of a gable roof.
But there are other benefits as well. For example, if the slope of the roof is extreme, it is possible to add vaulted ceilings to the home. Some homeowners really enjoy the opportunity to have ceilings that are significantly higher than normal.
Moreover, the extra space created by the pitched design makes it more convenient to add new ventilation to the home. That’s a key factor to keep in mind if you live in a particularly hot or humid region.
And, let’s not forget – the gable roof is also relatively easy and cheap to build and design. Using a simple roof calculator, for example, you can immediately figure out the proper dimensions of the gable roof, as well as the final cost of this roof.
What are the cons of the gable roof?
While a gable roof is easy to build and design, it does not necessarily mean that this roof type is the best to withstand high winds and storms. In fact, the gable roof is at best average at withstanding wind damage due to a physical phenomenon known as “uplift.”
If the overhang of the roof is too large, winds swirling around the base of the house can push up on the roof more easily and literally blow portions of the roof away. In any large storm, there is also the risk of materials – such as asphalt shingles – being peeled away.
The mansard roof
The mansard roof style is also known as the “French roof.” In terms of geometry, you can think of the Mansard roof as a 4-sided roof (not 2-sided, as is the case of the gable roof).
The way that you create this 4-sided roof design is by using a double slope on each side. The lower slope of each side of the roof is much steeper than the upper slope. This all adds up to create a low-pitched roof.
If you’re looking for a particular type of architectural flourish or style, you could choose to make the sides curved rather than flat. And even when it comes to these curved surfaces, you have a choice: you can choose to make them either convex or concave.
When choosing materials for a mansard roof, many homeowners will opt for two distinctive types of materials: one type for the steep slope of the roof, and one type for the low slope of the roof.
It’s best to choose a metal (such as copper or zinc) for the steep section of the roof, and then a material such as slate or wood for the other section. To make a roof really stand out, you can arrange these slate or wood shingles in unique patterns, such as a diamond pattern.
To keep costs down, you can use asphalt shingles on the steeper section of the roof, but that takes away some of the aesthetic appeal of the roof, right?
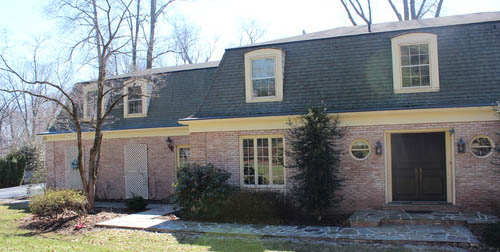
What are the pros of the mansard roof?
Some homeowners love the aesthetic style and appeal of the mansard roof. Certainly, in any neighborhood a home with a mansard roof will stand out much more than a home with a gable roof.
But there is another key advantage here, and that’s the extra living space that it helps to open up.
In fact, there’s so much extra living space that some people prefer to convert this into a full attic. If you have kids, for example, you could turn this into a play area for them. You have much more space than with a conventional gable roof, where you only have a small storage area.
In France, this extra living space is known as a garret, and if you’ve ever read a story about “starving artists in Paris,” it’s almost a given that these artists will be renting out some type of garret in a much grander home.
What are the cons of the mansard roof?
The one factor that you need to keep in mind with the mansard roof is the low pitch of the roof, and especially the portion of the roof with the low slope. This low slope might look very attractive to the eye, but it’s not great at handling heavy rain and snow.
After a heavy snowfall you might find that the snow stays packed up there, and when it finally melts it can put a lot of undue pressure on your roof.
Moreover, having a roof with two distinct slopes raises questions about costs. As noted earlier, most mansard roofs employ a variety of different materials, and some of these – such as certain metals – can be considerably more expensive than standard asphalt shingles.
And with more style details on your roof, costs have more potential to spiral upwards. So be careful with how many embellishments you add to your mansard roof.
The hip roof
The hip roof style consists of four distinct sides, each with a gentle slope. The four sides are of equal length and they meet at the very top to form a ridge. Unlike a gable roof, there is no “triangle” in the middle and, hence, no gable.
Someone looking at a hip roof from the street would simply see what appears to be a gently sloped roof on top of four walls.
Similar to a gable roof style, a hip roof can be built using just about any roofing materials, including shingles, metal sheets and tiles. And there are plenty of style variants to the standard hip roof, such as the cross hipped roof and the half hipped roof.
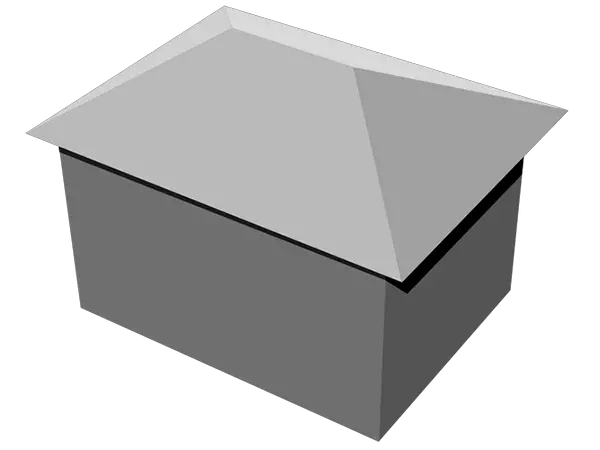
What are the pros of the hip roof?
The major reason why homeowners choose a hip roof style over a gable roof style is because of the increased stability of this roof. The slope of this roof makes it much more resistant to high winds and extremely snowy conditions.
Moreover, just because there are four sides to the roof doesn’t mean that there isn’t a small amount of additional living space available. In some homes, this additional living space is known as the “crow’s nest.”
What are the cons of the hip roof?
As you can tell just by comparing pictures of a gable roof and a hip roof, a hip roof is going to be much more expensive to build. There are now four sides that require roofing materials, not just two!
Moreover, the geometrical shape of the hip roof requires more planning and is generally not something that a first-time homeowner would be able to accomplish without the help of a contractor.
Moreover, there’s the upkeep and maintenance of the hip roof to consider. Four sides meeting together means that there are additional seams to keep in mind. Sometimes, water can pool in the “valleys” created by these seams, and that’s going to cause potential problems later.
It’s imperative that this roof be constructed properly, usually by a roofing contractor. That’s the best way to guarantee that all the roof seams will be properly water-proofed on your house.
The gambrel roof
The gambrel roof style might sound like a fancy type of roof, but it is better known by another name: the “barn roof.” Now you get the idea of what a gambrel roof looks like, right?
In some ways, it is similar in style to the mansard roof discussed above, because it has two varying slopes. However, a gambrel roof only has 2 sides, while a mansard roof has 4 sides.
Here’s how to think about the two different slopes: the lower side of the roof will have a steep slope, almost vertical, while the upper side of the roof will have a much lower slope. This is what creates the distinctive “barn roof” look for your house.
There are plenty of reasons to use a gambrel roof beyond just barns, however. This type of roof is popular for log cabins, outdoor sheds, storage buildings and farm houses. It is also popular for houses constructed in the Dutch Colonial and Georgian style.
As a rule of thumb, the gambrel roof is relatively easy and affordable to design and build, and it can be constructed from simple, everyday materials. If you really are creating a barn, then you could make the roof out of wood.
For other purposes, though, you’re probably better off using metal, slate or asphalt. The advantage of using metal is that it will make the structure much easier to maintain.
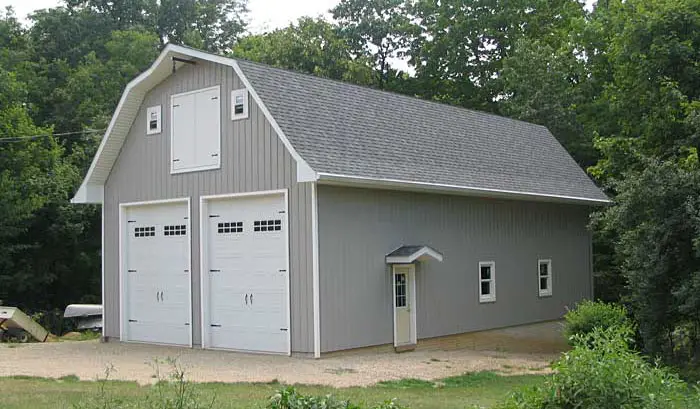
What are the pros of the gambrel roof?
One defining feature of the gambrel roof is the extra living space that it helps to create for your house. You could easily transform this extra living space into a garret, attic, loft or storage area.
If you’ve ever watched a movie about farmers and their farm animals, there’s typically at least one scene filmed in this extra living space – maybe it’s two young kids hanging out in this “upstairs” area, or maybe it’s two young lovers looking for a private space, out of sight from people who might be entering the barn (or house).
What are the cons of the gambrel roof?
One downside to the gambrel roof, from the perspective of some homeowners, is the overall aesthetic look. Even when the gambrel roof appears on a beautiful Dutch Colonial residence, you might still be able to spot the faint outlines of a barn.
Beyond purely aesthetics, there are also functional factors to keep in mind. For example, the gambrel roof really doesn’t handle heavy winds or sustained snowfalls very well. They require an extraordinary amount of upkeep.
And when constructing them, you have to be very careful that there is waterproofing at the ridges. As a result, most homeowners with this style of roof will need to check it regularly – as often as once a year – for damage.
Moreover, since the gambrel roof opens up so much additional space “upstairs,” it means that you will likely need to add windows to let in more sunlight. Otherwise, you are going to have a very dark and gloomy living area! Adding these windows, of course, will add more complexity as well as higher costs.
The flat roof
While the flat roof is typically found on commercial and industrial buildings, it can also be used for some residences that are located in relatively low rainfall areas. For example, in the American Southwest, flat roofs are much more common than in other parts of the country that receive more rainfall.
One of the common myths about the flat roof is that it is completely, 100% flat. That’s simply not true – there will always be a very slight pitch (perhaps imperceptible to the human eye) to allow for water to run off during a rain storm.
If the roof were completely flat, this rainwater would pool on the roof, causing extensive damage.
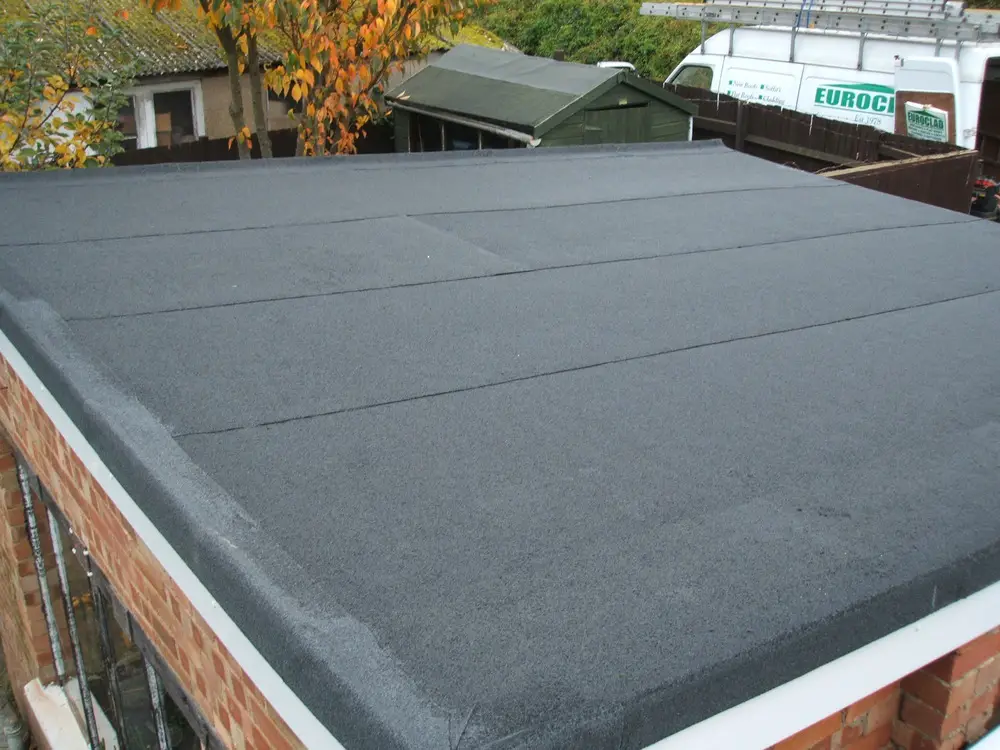
What are the pros of the flat roof?
It’s possible to adapt the flat roof to many different uses. For example, you could use the flat surface for Zamp Solar 115-Watt Expansion Kit, Add More Power to any Roof Top Solar System, making your house much more energy-efficient. Another top use of a flat roof is making an outdoor living space, such as an outdoor garden or patio.
You could also transform a functional flat roof into a beautiful “green roof,” filled with plants and vegetation.
What are the cons of the flat roof?
The very low pitch of the flat roof makes it susceptible to water leakage. Thus, you really can’t use a flat roof in any geographic area that receives a lot of rainfall or snow each year. And, due to this potential rain and water damage, you are limited in what kinds of building materials you can use.
You need to use waterproof materials that are continuous without any seams. As a result, the most common materials for a flat roof include PVC, rubber membrane, TPO, metal sheets and tar & gravel.
Other roof options
Those are just the five top roof types for your house. There are many more that are popular, and these include the following:
- Shed roof (also known as a “lean-to” roof)
- Butterfly roof
- Bonnet roof
- Saw tooth roof
- Dome roof
- Curved roof
- Pyramid roof
- Jerkinhead roof
- Saltbox roof
And, of course, there’s the “combination roof” used for homes or other structures that are very elaborate and ornate. You are literally combining several roofs onto a single home with this roof type!
This might make sense for practical reasons, such as if you are building an addition on your home and would like a small outdoor patio. For that reason, you might combine a flat roof with a mansard roof. Or if you need extra storage, you might combine a shed roof with a gable roof.
Conclusions
As you can see, there are at least 15 different roof styles for your residential home. There are various practical and aesthetic factors to keep in mind for each roof type.
In addition, cost plays an important role: The more complex the design, the higher the cost. Taking all that into consideration, the five top-rated roofs are the gable roof, the hip roof, the mansard roof, the gambrel roof and the flat roof.
Last update on 2023-07-04 / Affiliate links / Images from Amazon Product Advertising API
